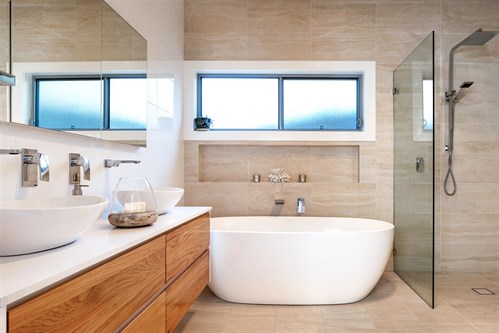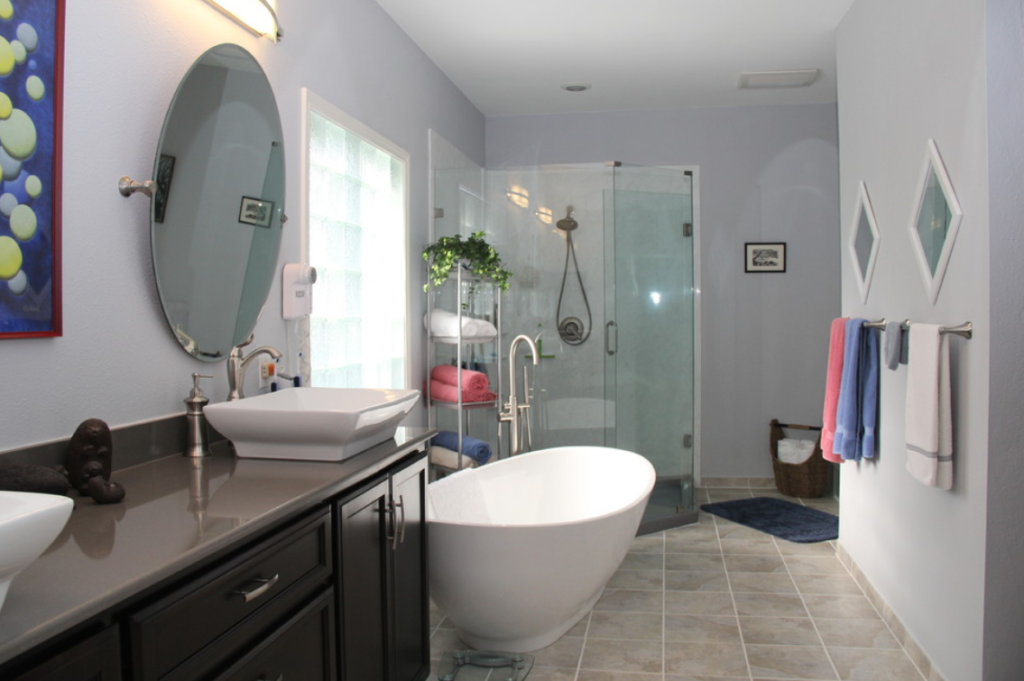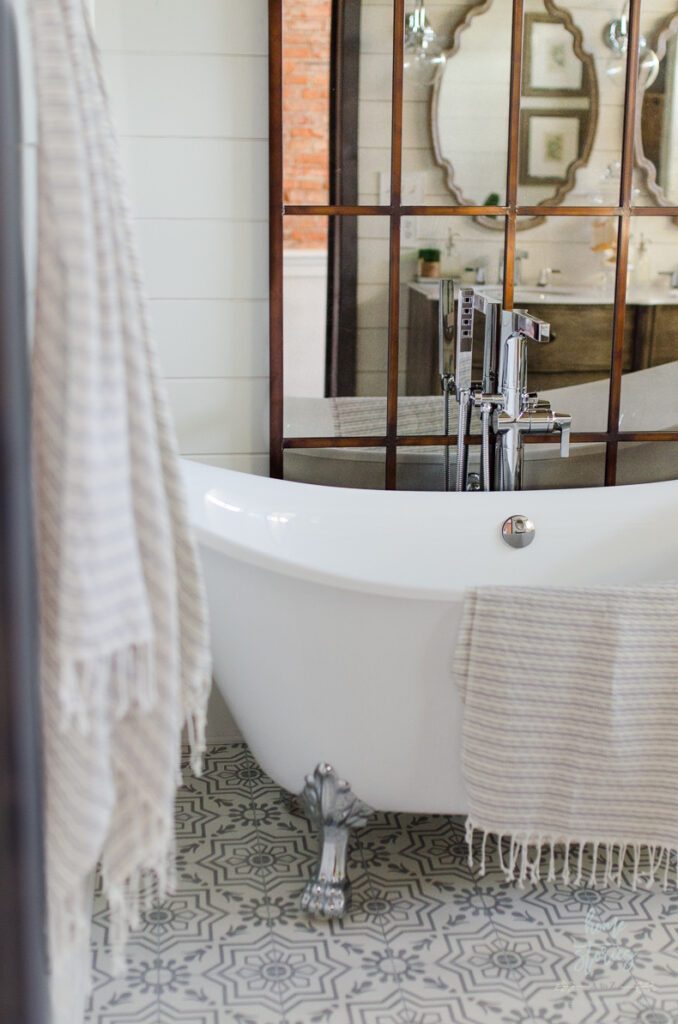HOW WE’RE LIVING WITHOUT A KITCHEN DURING THE REMODEL – A TOUR OF OUR TEMPORARY COOKING SPACE
We’ve been without a kitchen for over a month during our renovation. The room is totally gutted so needless to say, we’re without a sink, cooktop, oven, organized pantry, and open counter space. And we’ll be without for many many more moons so we’ve set up a functioning temporary kitchen to prevent starvation.
I keep getting asked, “where are you cooking?” And lately, I’m being questioned, “how are you eating during the coronavirus quarantine and without a kitchen?!” Well, don’t worry. 1. Food is my favorite thing, so I always make it a priority. And 2. I’m a planner, so I set us up for culinary success.
The future kitchen is going to be on the other side of the lovely plastic wall and our temporary kitchen is in the nearby dining room. We set up a space to operate as close to a normal kitchen as possible. It’s not perfect, but it works. To back up, before demolishing the kitchen, actually months before that, I started prepping for the day we’d be cooking in the dining room. I wrote all about it in this blog post where I break down my strategies for making this process easier. Pop over there to catch up on what I did.
The main part of our “kitchen” is the appliance zone. We have the toaster oven, microwave, kettle, and blender, then added to the mix just for this temporary kitchenette, an electric cooktop. We thought about setting up our old stove in the backyard during construction because it would provide the maximum cooking and baking productivity. Ultimately though, we went the electric cooktop route because we could cook inside without traipsing through the whole house to get the the outdoor oven. I found this induction one used on Craigslist and it does the job, but this particular model isn’t so great. But the concept is perfect and could be so handy in other applications, too, so here’s a well-reviewed one if you’re keen on it. We pared down our cooking items and only are using the tea kettle, my trusty cast iron skillet, and a sauce pan. I’m so glad we packed up the all of the other pots and pans – we aren’t using them and don’t miss them.
Not long ago I refreshed the cabinets in the built-in buffet and the storage is coming in very handy. We store all of our bowls, plates, mugs, cups, and glassware in here, now. We don’t use paper plates or disposable dinnerware normally, so we certainly didn’t want to use them now. Having all of our normal dishes easily accessible makes for easy use of the reusables and maintains a bit of normalcy
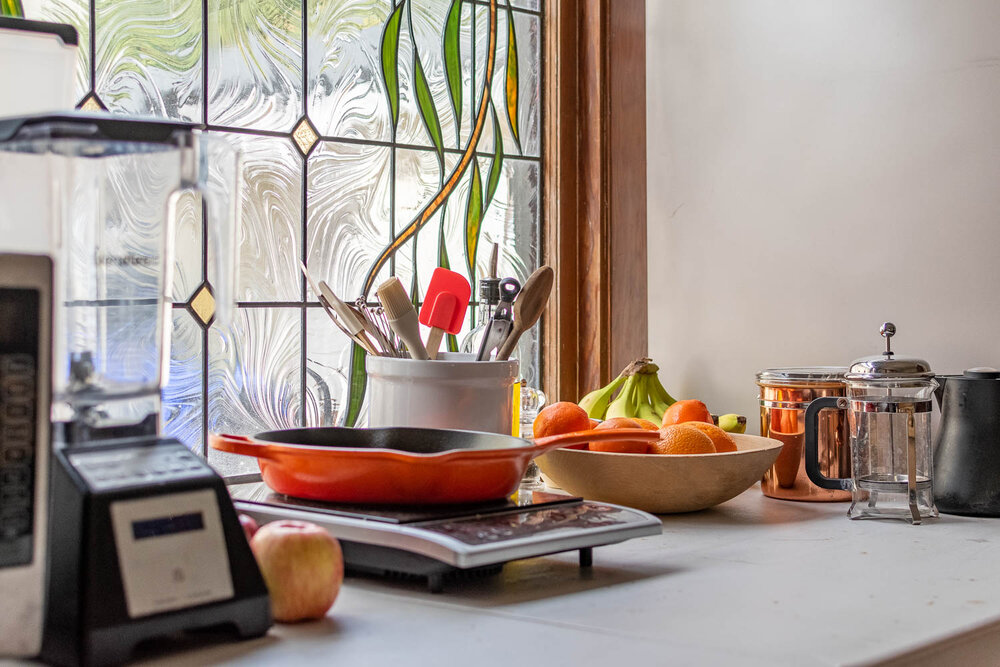
EASY STEPS TO REMODEL YOUR KITCHEN
Your kitchen is the heart of your home. It’s the place where you feed your family and care for their well-being. Unfortunately, our kitchens aren’t always designed with us in mind. Instead, many of us are left with a kitchen that is both impractical and awkward. You should love the kitchen you spend so much time in. If you don’t, it’s time for a remodel!
Make a Plan
Sit down and really think about how you use your kitchen. What would you change to make it more functional? Do you need more storage space? How about a breakfast bar so the kids can do their homework while you make dinner? Also, take into consideration how it will look with your changes. The goal should be to eliminate as many steps as possible while you are cooking. During this step, you should look at the current design of your kitchen and determine how much change is needed.
Discover your Options
After you determine your design, spend some time looking into the different cabinet styles, countertops, and appliances that will make your dream a reality. During this step, you will need to develop your budget and get an idea as to how much the entire project will cost. Create a priority list. What do you absolutely have to have and what are you willing to compromise in order to meet your budget.
Find a Contractor
When you are ready to finally start your project, you should hire a contractor. With the help of a contractor, you will have a better chance at staying on your budget and on a timetable. There are also building codes and regulations that must be followed, which is difficult to understand on your own. Be sure that the contractor you hire is one that you can trust and feel comfortable with. These are the people that will be in your house every single day so do your homework and research them! Don’t be afraid to ask for references. These references should be past clients that they have worked for. You are putting your home in their hands. You can’t afford to make a bad decision on who you trust!
Finalize a Design
Once your contractor has been selected, you will be able to sit down and finalize everything you have been developing. Make sure you are honest about your needs as well as what you want your new kitchen to look like. This will help your contractor ensure that he designing the space correctly and that he is allowing an adequate amount of money for material allowances. The closer he can get you to a realistic budget amount during this step the better! By the time you are finished with this step you should be able to see your kitchen’s final design. At this point, you need to be sure the design is exactly what you were expecting.
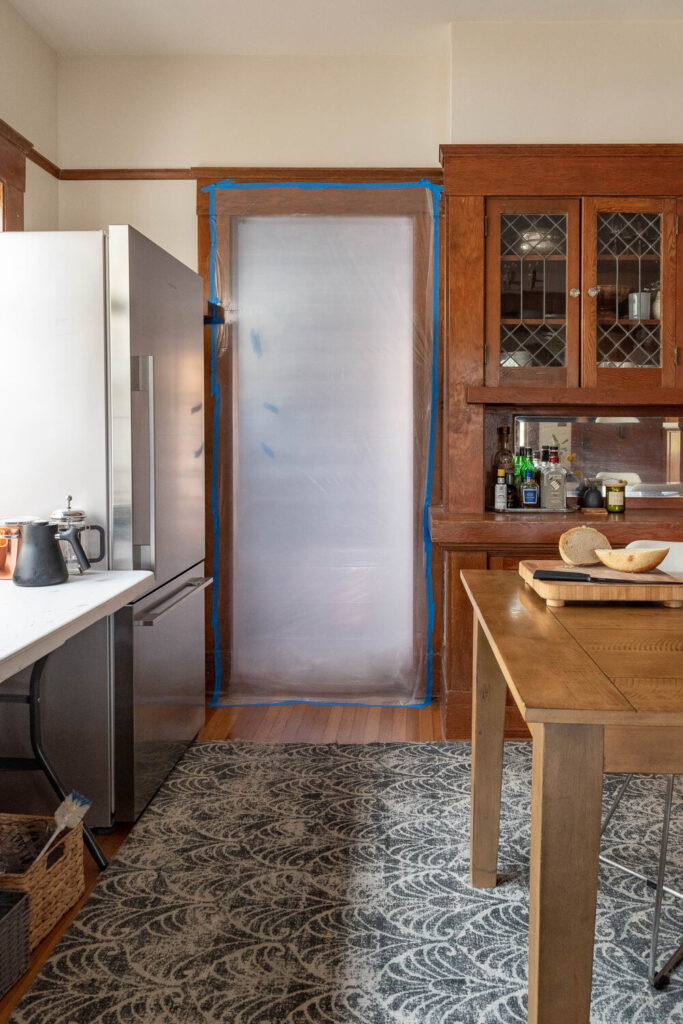
Beautifying Kitchens
provided expert design assistance and a huge selection of quality kitchen cabinets at factory-direct pricing to help you update your kitchen affordably. Whether you love traditional cabinets or want the latest kitchen cabinet styles, we can help you find exactly what you want and save you a significant amount of money on new construction or kitchen remodeling.
Experienced Designers to Assist You
Start by measuring your kitchen and making a rough sketch to give us an idea of the layout. Next, make an appointment to meet one of our talented kitchen designers, many who have been designing
Finalizing Your Dream Kitchen
Before placing the order for your custom kitchen cabinets, your designer will come to your home and check measurements to ensure that your new kitchen will fit perfectly in your space. Your designer will be happy to work with you, answer your questions, and offer further advice and suggestions to help you plan the kitchen of your dreams. We can also assist with the entire installation from start to finish!
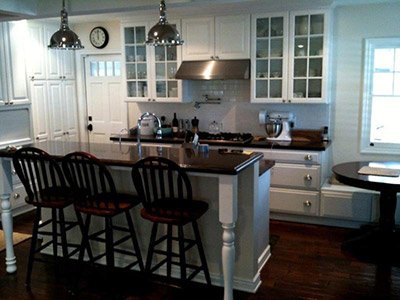
Steps That Will Make Your Kitchen Remodel Easy
If you are planning on renovating your kitchen, you’ve probably already realised what a huge undertaking it is. A significant amount of decision making needs to go in to the process, and as your kitchen is often the epicentre of your home with friends and family gathering at times throughout the day, it’s important to get it right.
While you want your kitchen to look good aesthetically, you need to make sure that it is versatile and does everything that you want it to do. There is no point renovating your kitchen if you are going to be left frustrated with lack of storage or bench space. If you’re doing the renovation yourself, you need to keep on top of things and ensure that everything goes together correctly, deciding on finishings, appliances and storage space.
It is definitely not a project that should be rushed into. You should take a couple of months to really understand what it is that you want and need out of a new kitchen, and pull together ideas for layout, style and appliance placement. With some planning and thought about what it is exactly that you need, you will be able to create the kitchen of your dreams
The first step in planning your new kitchen is getting yourself a notebook. This notebook is going to be where you put all your ideas and notes down about your dream kitchen so that you can easily refer to it when you need and will ultimately become your wish list.
It’s a good idea to keep this notebook in your kitchen so you can jot down anything that may come to mind while you are in there. Make notes about any problems that come up such as being unable to reach things, cupboards not opening the right way or anything that makes your cooking time difficult.

Guide To Kitchen Renovation Marketing
If you are marketing for your kitchen renovation business it is probably not so convenient for you to get more clients every month without paying thousands of dollars for advertising. If you are interested in learning how you can get more traffic on too your website which will then convert into more clients every month for your business please continue reading.
Search engine optimization is essential because:
Google AdWords only get’s about 30% of the clicks in the organic search engine
53% of organic search clicks go directly to the #1 ranked website
organic search gets 85% of the clicks compared to paid ads that only get 15%.
The majority of search engines users are more likely to click on one of the top 5 suggestions in the results pages (SERPS), so to take advantage of this and gain visitors to your website or customers to the online store you need to in the top positions.
SEO is not only about search engines but good SEO practices improve the user experience and usability of a website.
Users trust search engines and having a presence in the top positions for the keywords the user is searching, increases the web site’s trust.
SEO is good for the social promotion of your website. People who find your web site by searching Google, Yahoo or Bing are more likely to promote it on Facebook, Twitter, Google+ or other social media channels.
SEO is important for the smooth running of a big website. Websites with more than one author can benefit from SEO in a direct and indirect way.
SEO can put you ahead of the competition. If two websites are selling the same thing, the search engine optimized a website is more likely to have more customers and make more sales.
Google my business
In order for your kitchen renovation company to be in the 3 pack that you see when searching for a business locally, you need to be consistent everywhere on the internet. This means that your NAP (name, address and phone number) need to be the same on all your listings. The number of reviews is not really important to be put on the 3 pack because you may see people with only 13 reviews on the 3 pack.
Why do I need to list my kitchen renovation business everywhere?
All the clicks go to the maps
Every phone call is completely free
Your clients will love it
